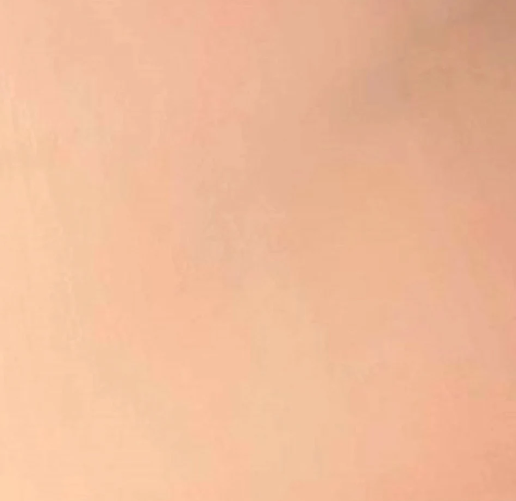Architectural Cladding
Interlocking Panel (V25)
Interlocking panels, also known as facade or soffit panels, are a type of panel system that can be used for a variety of applications, including wall cladding and ceiling or soffit coverage. This type of panel offers several advantages over traditional cladding or soffit systems, including:
- Versatility: Interlocking panels can be used for a wide range of applications, including wall cladding, ceiling or soffit coverage
- No exposed fasteners: The interlocking design eliminates the need for exposed fasteners or clips, providing a clean and seamless appearance
- Durability: Interlocking panels are made from high-quality materials, such as PREFA aluminum or steel, and are designed to last for many years
- Design flexibility: Interlocking panels can be custom fabricated to fit any building design or specification, and are available in a range of colors and finishes to match any architectural style
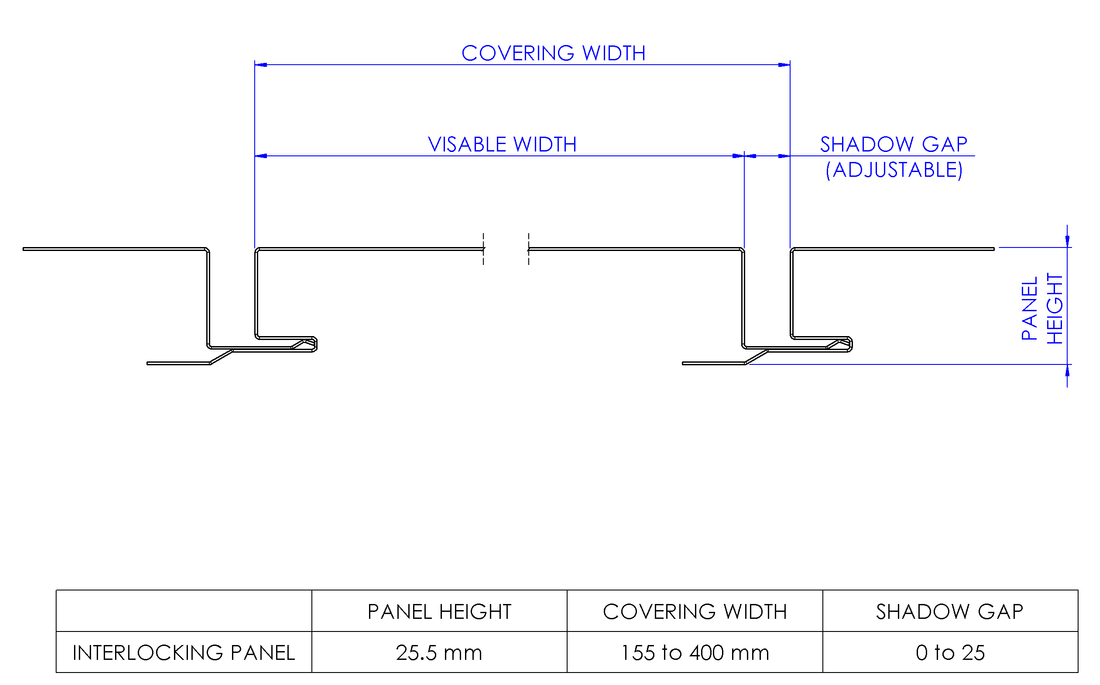
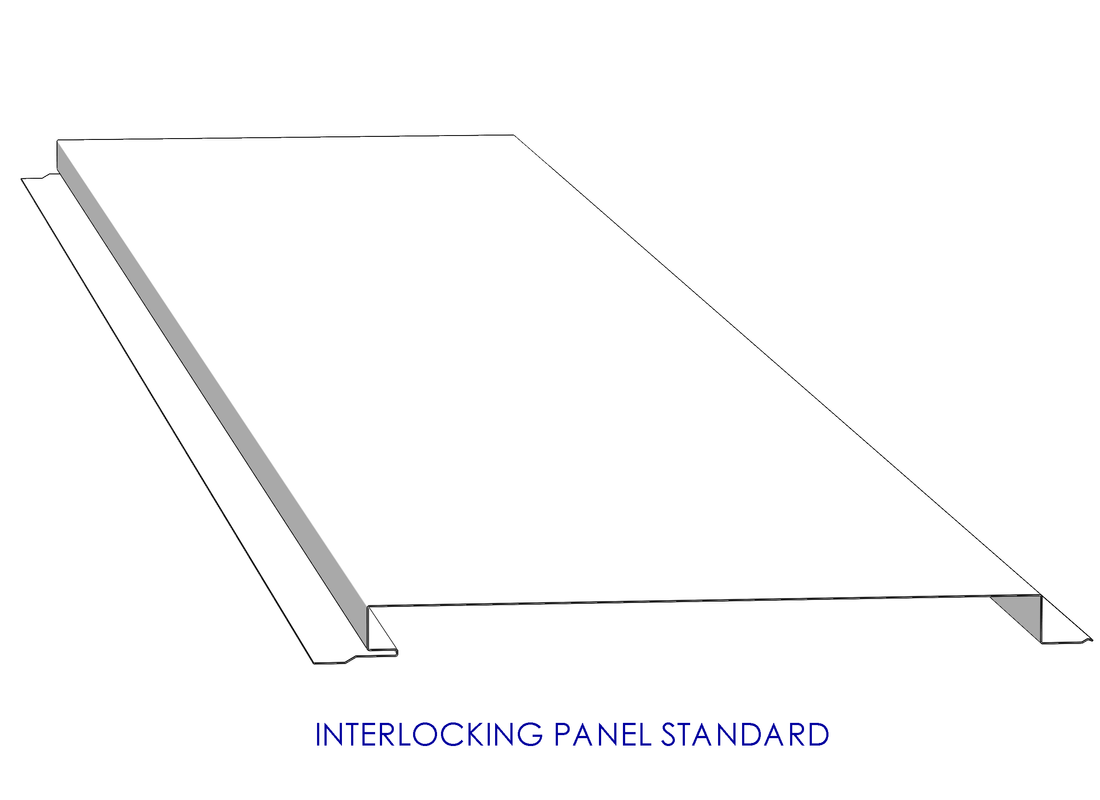
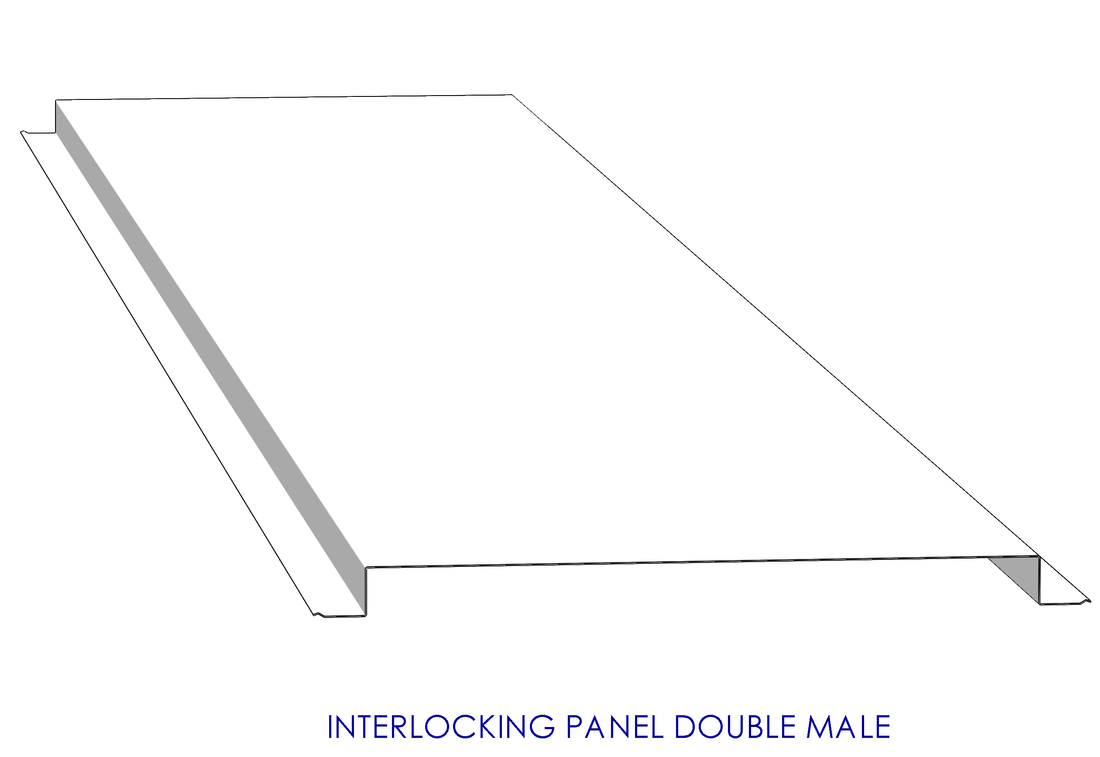
Interlocking Panel Double Feather
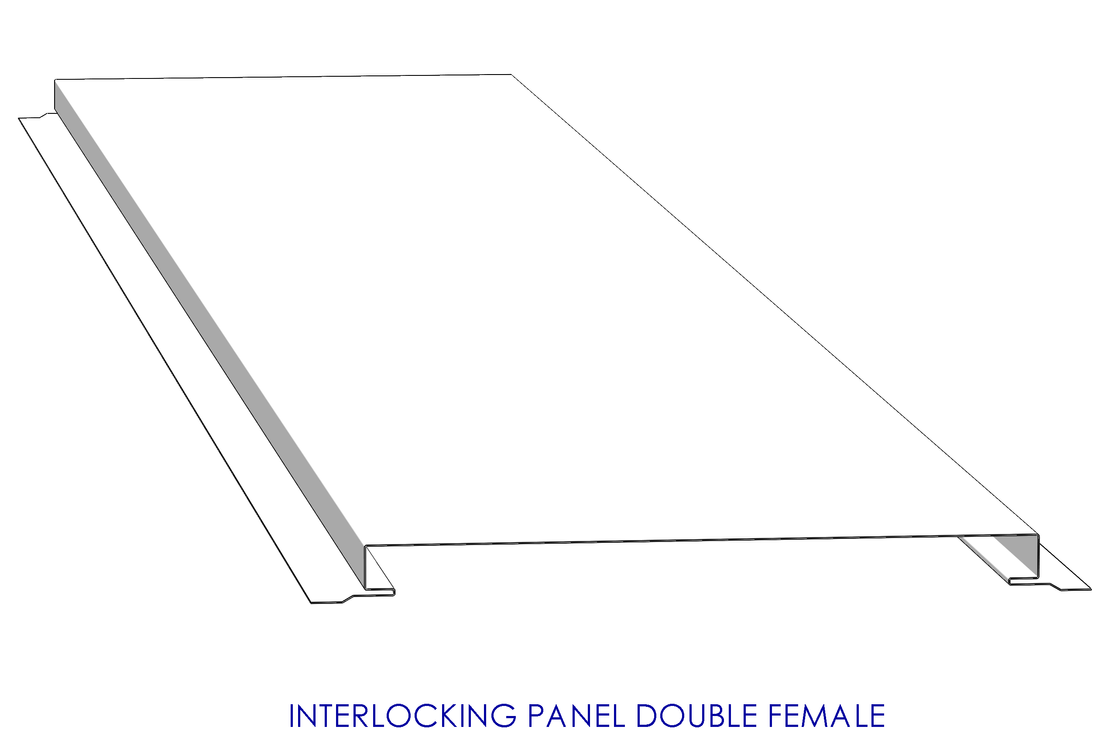
Interlocking Panel Double Locker
Specifications
Panel Height - 25mm
All Materials
BMT: Varies per material selected. See specifications below.
Cover: Varies per material selected. See standard sizes below.
Face & Gap: Varies per material selected. See standard sizes below.
Custom COVER sizes available upon request.
Support: Top Hat Junction at 600mm Spacings
Underlay: Sarking Wall Breather
Colorbond - Standard / Metallic / Matt / Ultra
BMT - 0.55mm
Cover: 205mm = Face 290mm + Gap 15mm
305mm = Face 290mm + Gap 15mm
PREFA Aluminium
BMT: 1.00mm
Cover: 205mm = Face 190mm + Gap 15mm
305mm = Face 290mm + Gap 15mm
BMT: 0.70mm
Cover: 405mm = Face 390mm + Gap 15mm
Copper
BMT: 0.90mm
Cover: 205mm = Face 190mm + Gap 15mm
305mm = Face 290mm + Gap 15mm
405mm = Face 390mm + Gap 15mm
505mm = Face 490mm + Gap 15mm
Zinc
BMT: 1.00mm
Cover: 405mm = Face 390mm + Gap 15mm




